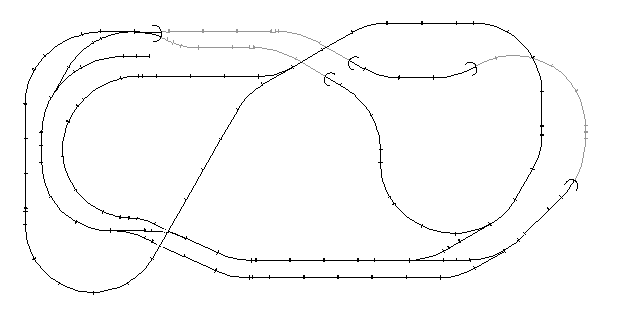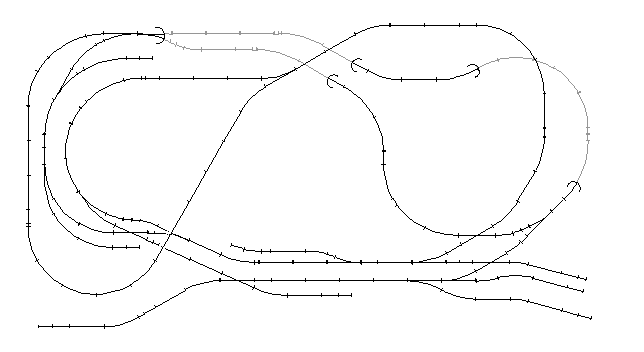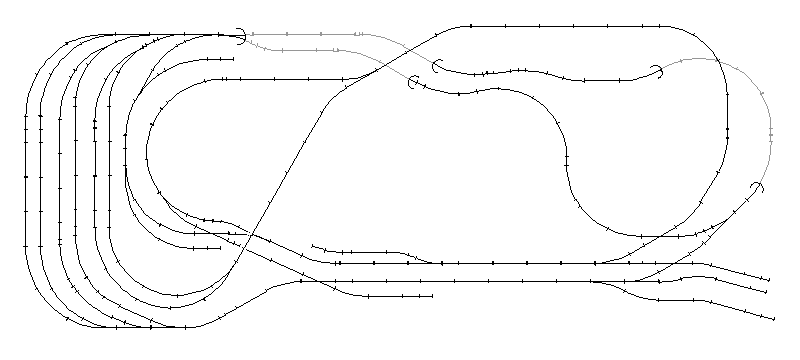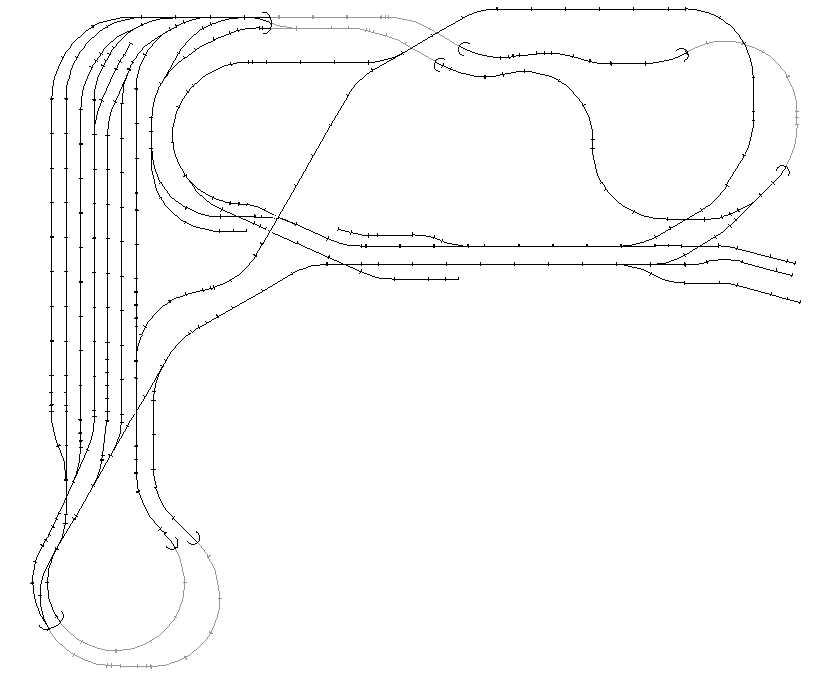home
pictures
electronics
tips&tricks
Background
The beginning
When I was a kid, in the 60's, I had a
Märklin®
H0 (M track) model railroad together with my two brothers. For many years,
we just built temporary layouts. When we grew older, we started to build a permanent layout
in the cellar, but it was never finished. Finally, we packed it all together.
Start again
Around 1990 my kids were big enough to play with a model
railroad, and I unpacked my old Märklin equipment. Of course,
my old dreams about a permanent layout awakened. But at that time, we had a very small apartment,
and there was no room for a permanent layout of any meaningful
size. Therefore, I decided to build a layout in the form of separate modules
that could be put away when not used. To keep the investments down, I decided to use my old
Märklin M tracks.
Planning
I planned the layout by trying out
several different alternatives on the floor. The area was limited by the
free space on the living-room floor, so I decided
to keep the size below 2 x 3 m. After several iterations, I came up with
this:

Original
track plan.
Building the layout
I decided to build the layout on styrofoam blocks. Styrofoam
is easy to work with, and low cost. Its low weight is also a great
advantage when you move around the modules
a lot. The size of the blocks is 0.6 m x 1.2 m, so therefore most of the modules
have that size. The landscape is formed by pieces of styrofoam glued together,
The structure is then covered with putty and painted, see the
tips&tricks section for details. First I intended to make the layout 3 m x 1.80 m,
but I cut it down to 3 m x 1.65 m because I didn't reach in to the middle of it.
During the construction of the layout, I invested in some more tracks. I added
more sidings, and made the station entrances more flexible. This is what it looked
like the first time I had an operational layout:

First operational
version of the layout.
Adding new sections
Before I had finished the first version (shown above), we
had moved to a larger apartment. Now there was room to expand the layout.
First, I added a freight yard at the left end, and later I put in sections in
the middle to make the passenger station longer. The total length is now 4.15 m.
This is what it looked like when I put it together in December 2000, when I also
took the old pictures:

The December 2000
layout.
Expansion to the current state
Since December 2000 I have built four new modules, and one of the
old modules has been removed. The freight yard has been expanded and a
new mountain has been built, with a castle on top of it (Kibri "Falkenstein").
Since all tracks, houses etc. are removable, it is still possible
to put together the older versions of the layout.
Current track plan:

Current
layout (May 2004).
Some data about the layout
- Area: 9.2 m2
- Total track length: 52 m
- Number of turnouts/double slip crossings: 34
- Number of signals: 46
- Number of street/park lights: 98
- Number of houses: 63
- Number of lighted houses: 1
home
pictures
electronics
tips&tricks
Last edited August 6, 2012




